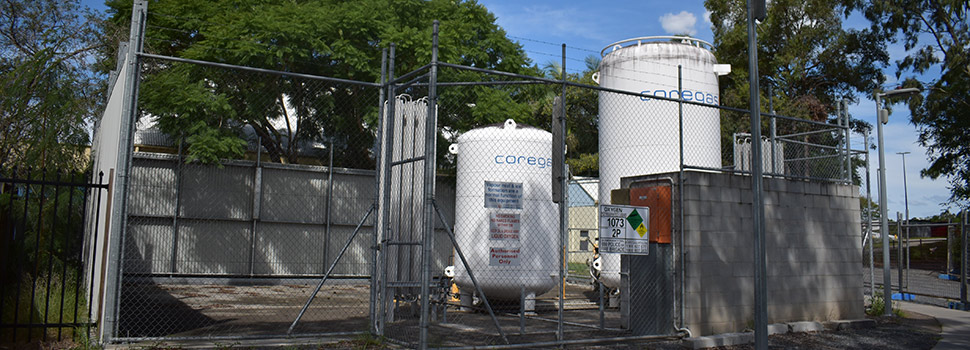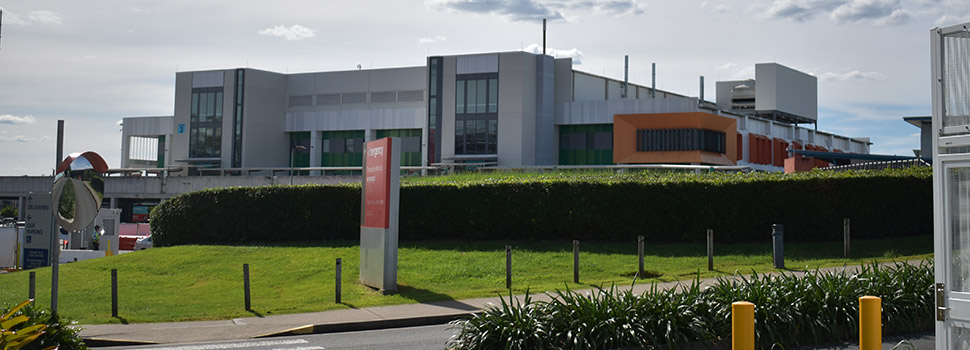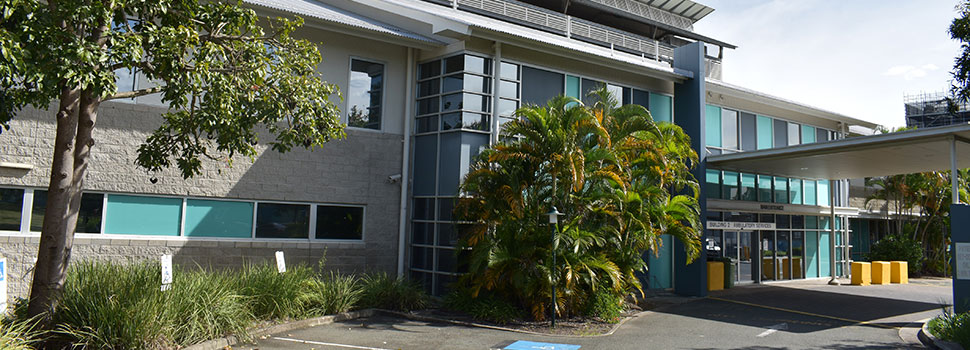Building 1
Day Procedure Unit (SD, GCS, DD & CD through to handover all disciplines)
- The Day Procedure Unit had to be built within the existing building that contained the Emergency Department, this meant there were challenges as where practical the existing major infrastructure was to remain such as AHUs, electrical switchboards, sewer connections et
- The key outcome is that the client is satisfied that they are receiving a design that provides a design solution that is compliant with the relevant standards, codes and requirements of the contract, a design that meets their requirements, value for money, evidence based design process had been undertaken, fit for purpose, and that adequate due diligence has occurred throughout the design process
- We believe we provided valuable support for the client, and based on our observations and recommendations assisted in ensuring a better outcome for the project. During the design process we offered alternative design solutions architecturally that allowed the main switch board to be relocated that increased the size of the one of the operating theatres and the flows of the remaining areas
- Reviewed all the design documentation during each of the design stages, including the GCS, for compliance with Australian standards, other regulation and guidelines as included in the contract and the signed off base documents. The documents included drawings, reports for each of the design stages, specifications, supporting design information etc.
- As the independent clients representative we attended all meetings, design, user group meetings, client meetings, managing contractor meetings etc.
- Provided reports at each design stage with our observations of any non-compliances with the standards, codes, agreed scope etc as per the contract, provided alternative design solutions and or recommendations where we thought it would benefit the client.
- Following the issue of each report there would be a number of meetings with the design team and or the managing contractor depending on the design stage where the observations were discussed and depending on the discussions an outcome would be agreed.
Early Pre-Operative Services (EPOS) and Early Pregnancy Assessment Unit (EPAU) (CD documents all disciplines)
- Early in the design process this area was to be the 23hr Ward before the use was changed, it is located adjacent to the Day Procedure Unit and had to be built within the existing building that contained the Emergency Department, this meant there were challenges as where practical the existing major infrastructure was to remain such as AHUs, electrical switchboards, sewer connections etc.
- This project was designed using a new team separate to the Emergency Department Expansion and DPU works, our role comprised of an initial briefing where we provided some background on the building and some lessons learnt from our previous involvement, we reviewed the design teams design documentation at the CD stage and provided a report with our observations. We had a follow up meeting where we discussed our observations and through this process the proposed changes were agreed for inclusion in the design documents.
- We had a special interest in this project as we completed the mechanical design which was incorporated in part in the design documents. It should be noted that not all of our design recommendations were adopted during construction.
- The key outcome is that the client is satisfied that they are receiving a design that provides a design solution that is compliant with the relevant standards, codes and requirements of the contract, a design that meets their requirements, value for money, evidence based design process had been undertaken, fit for purpose, and that adequate due diligence has occurred throughout the design process.
- We believe we provided valuable support for the client, and based on our observations and recommendations assisted in ensuring a better outcome for the project.
Building 3
Emergency Department Expansion (SD, DD, GCS & CD through to handover all disciplines)
- The Emergency Department Expansion was a new four storey building, providing a range of health services in addition to the emergency department. The lower level included parking, storage, engineering services such as main switch room, generator, chillers, UPS, comms room, fire services etc. Levels two and three were clinical floors with level two the main point of access. Level four was all plantroom, where all the air handling systems were located including miscellaneous services with the cooling towers located on the roof on Level four. This building was designed to be extended in the future to eight levels.
- The key outcome is that the client is satisfied that they are receiving a design that provides a design solution that is compliant with the relevant standards, codes and requirements of the contract, a design that meets their requirements, value for money, evidence based design process had been undertaken, fit for purpose, and that adequate due diligence has occurred throughout the design process.
- We believe we provided valuable support for the client, and based on our observations, recommendations additional reports assisted in ensuring a better outcome for the project. One example was we noticed the lift car sizing for the purpose specified was undersized, this meant that the lift design was reviewed and all the lift cars were increased in size to the maximum.
- Reviewed all the design documentation during each of the design stages, including the GCS, for compliance with Australian standards, other regulation and guidelines as included in the contract and the signed off base documents. The documents included drawings, reports for each of the design stages, specifications, supporting design information etc.
- As the independent clients representative we attended all meetings, design, user group meetings, client meetings, managing contractor meetings etc.
- Provided reports at each design stage with our observations of any non-compliances with the standards, codes, agreed scope etc as per the contract, provided alternative design solutions and or recommendations where we thought it would benefit the client.
- Following the issue of each report there would be a number of meetings with the design team and or the managing contractor depending on the design stage where the observations were discussed and depending on the discussions an outcome would be agreed.





