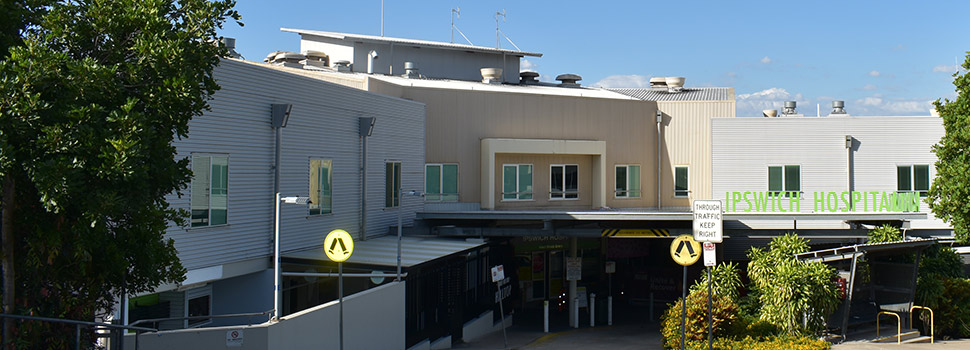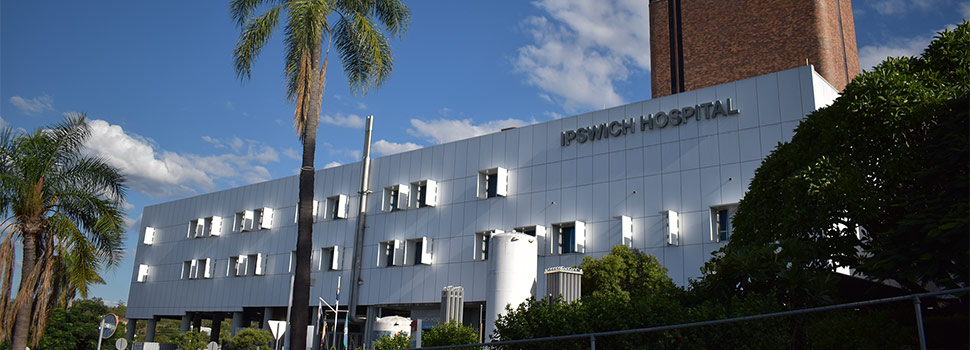The Ipswich Hospital Expansion (PDP, SD, GCS, DD & CD all disciplines)
- The Ipswich Hospital Expansion was a new building and the redevelopment of the existing hospital, providing a range of health services in addition to the emergency department.
- The key outcome is that the client is satisfied that they are receiving a design that provides a design solution that is compliant with the relevant standards, codes and requirements of the contract, a design that meets their requirements, value for money, evidence based design process had been undertaken, fit for purpose, and that adequate due diligence has occurred throughout the design process.
- We believe we provided valuable support for the client, and based on our observations, recommendations additional reports assisted in ensuring a better outcome for the project.
- Reviewed all the design documentation during each of the design stages, including the GCS, for compliance with Australian standards, other regulation and guidelines as included in the contract and the signed off base documents. The documents included drawings, reports for each of the design stages, specifications, supporting design information etc.
- As the independent clients representative we attended all meetings, design, user group meetings, client meetings, managing contractor meetings etc.
- Provided reports at each design stage with our observations of any non-compliances with the standards, codes, agreed scope etc as per the contract, provided alternative design solutions and or recommendations where we thought it would benefit the client.
- Following the issue of each report there would be a number of meetings with the design team and or the managing contractor depending on the design stage where the observations were discussed and depending on the discussions an outcome would be agreed.



